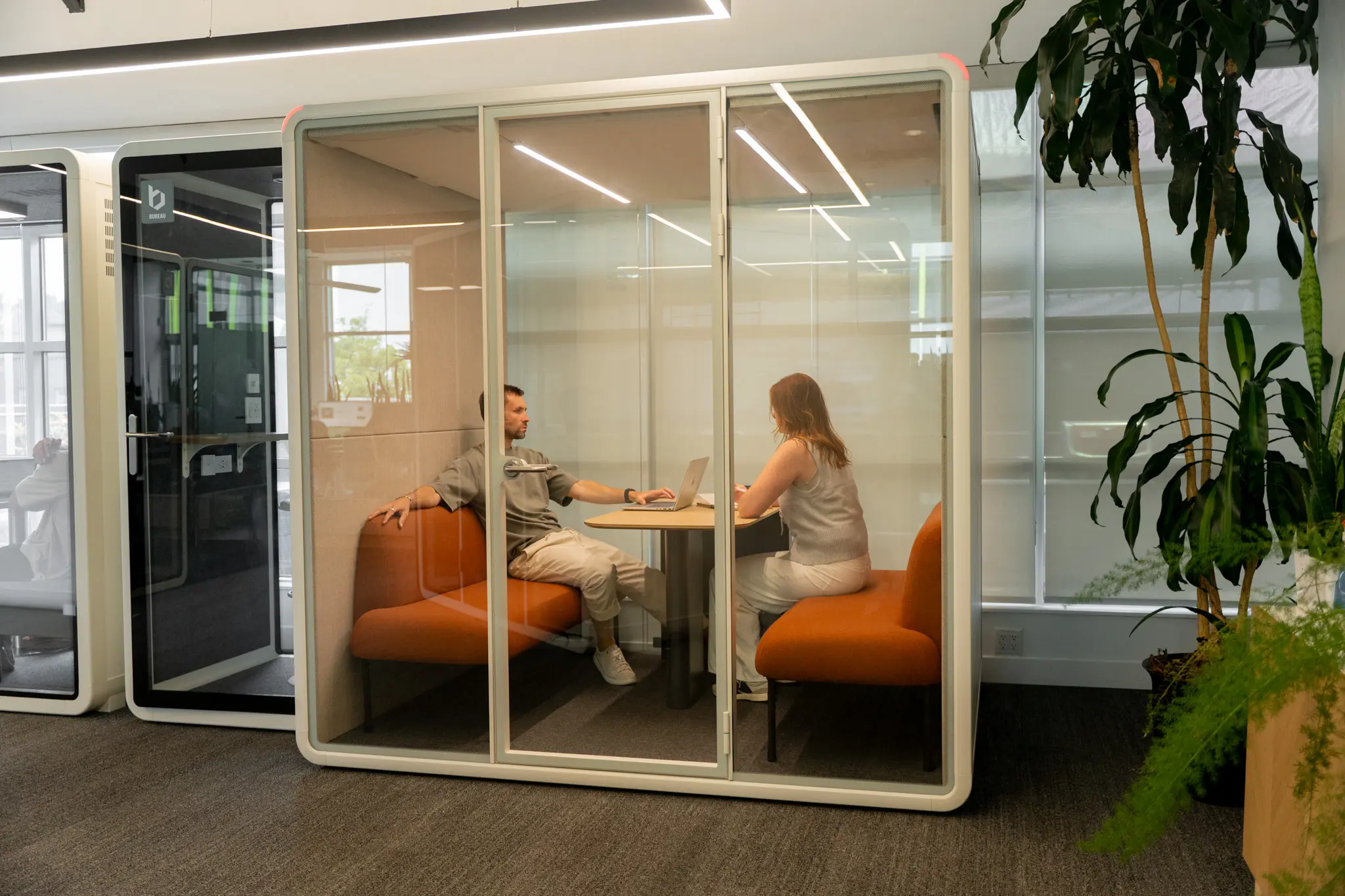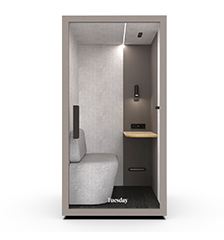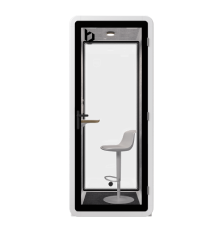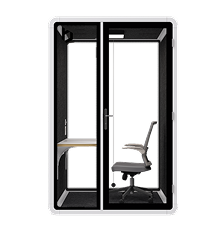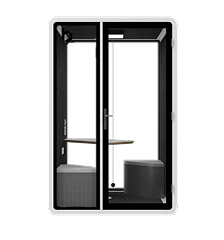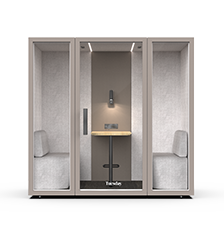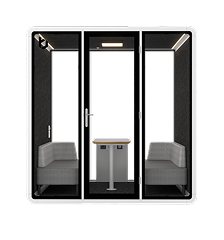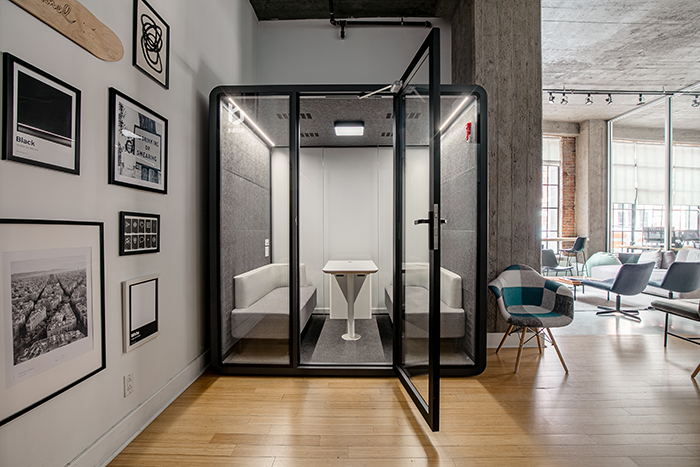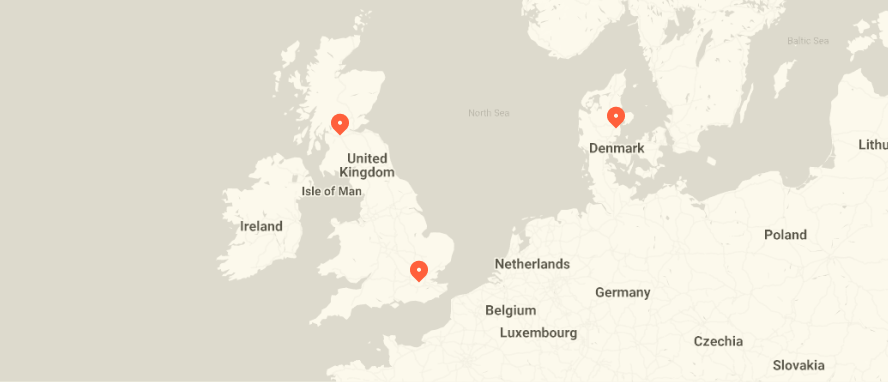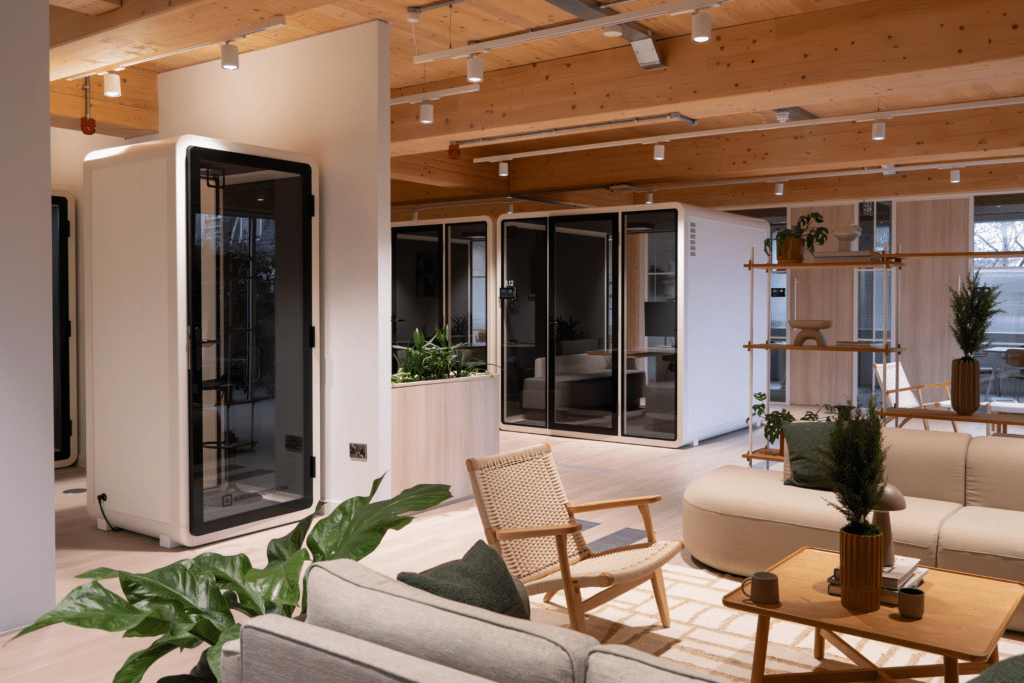Deskside
Deskside stories: Open Plan – Is That Your Plan?

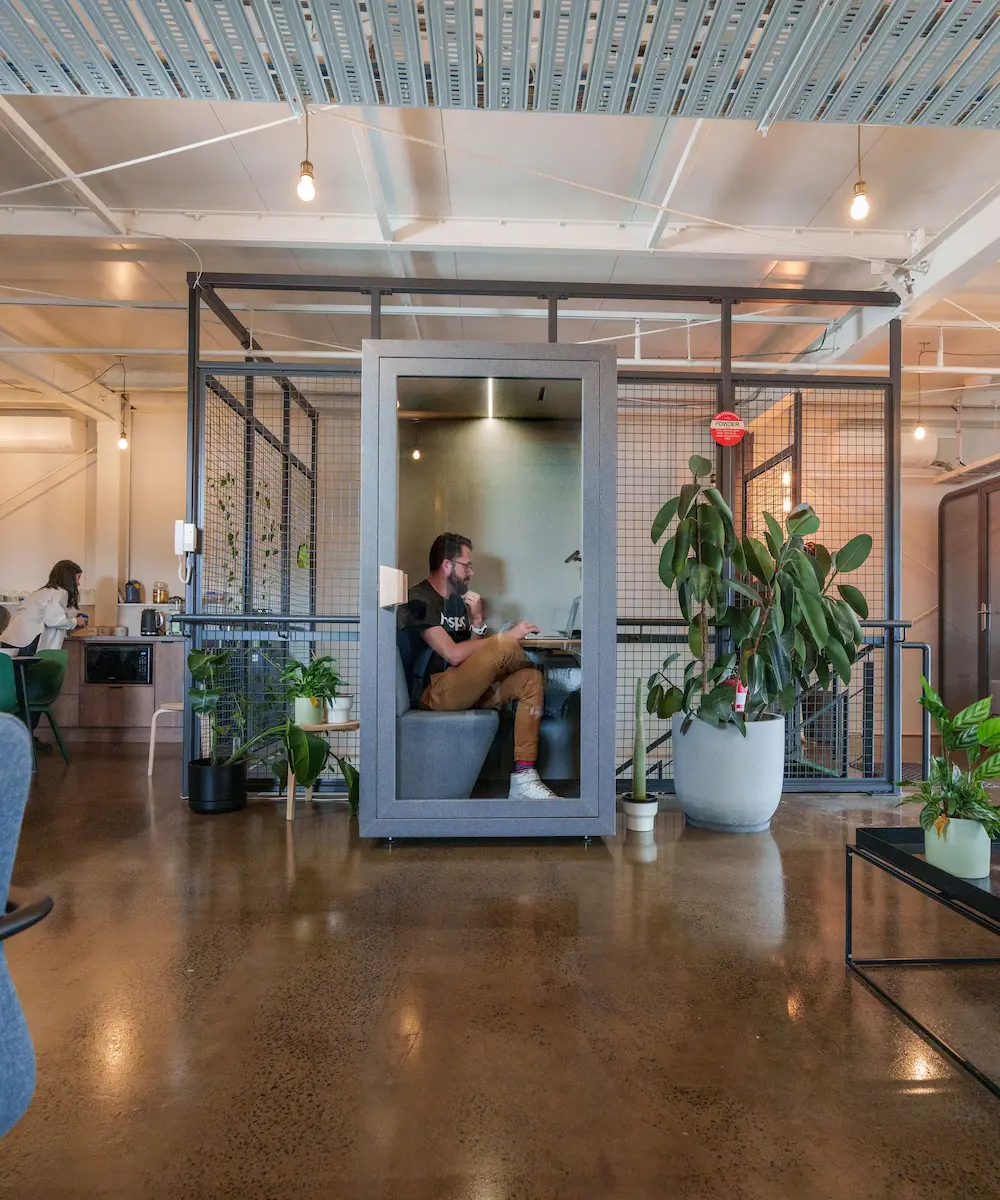
Somewhere between privacy and transparency, there’s a perfect office. Will we ever find it?
Maybe you’re the one behind headphones, building a bubble inside the noise. Or the colleague firing Slack messages to the person two seats away. Or maybe you’re the manager to whom visibility is proof that work is happening. This bunch sits in the open office, a floor plan drawn for free-flowing ideas, flat hierarchies, and productivity on tap.
And how’s that working out? Not great, according to data. In a Harvard field study of two anonymized Fortune 500 firms that moved from partitions to fully open floors, face-to-face interaction fell by about 70%, while digital messaging surged. Focus splinters, productivity falls by around 20%, and the neat savings vanish into stress-leave and churn. Transparency? Oh, there’s plenty, though often more exposure than democracy.
You know the scene: Barry’s chip bag crackles across thirty desks. Priya’s speakerphone turns a row into an audience. Lawrence’s “got a sec?” becomes twenty minutes. Ellie, generous as ever, offers the office a slice of her birthday cake that’s been sweating under fluorescent light since Tuesday. Surveys consistently rank noise and lack of speech privacy as the top complaints in open environments.
Interruptions matter. As visibility turns into constant availability, interruptions multiply. UC Irvine clocked it: 23 minutes to get back on task after someone taps your shoulder, with higher stress and time pressure. Multiply that recovery by the small breaks in a typical day, and you’ll find yourself with a hefty hidden number to add to your P&L under attention overhead.
So, where does that leave open-plan? I say treat it as the base layer, never the whole recipe.
Pair open neighborhoods with abundant on-demand privacy: phone booths and two-person focus rooms within easy reach, small enclosed huddle spaces, booking-light access, and clear norms for noise and availability. The sweet spot is a floor that feels open, with private rooms close at hand and the freedom to choose where each task belongs.
Gensler finds these settings score highest for effectiveness and experience, and its 2025 data links high choice to 2.5× higher reports of support for individual and team productivity. Steelcase reports the same pattern globally: greater control correlates with higher engagement and lower stress. It’s the blend that matters: we want openness threaded with escape hatches.
Quieter by Design
Keeping the room in focus, to keep focus in the room.
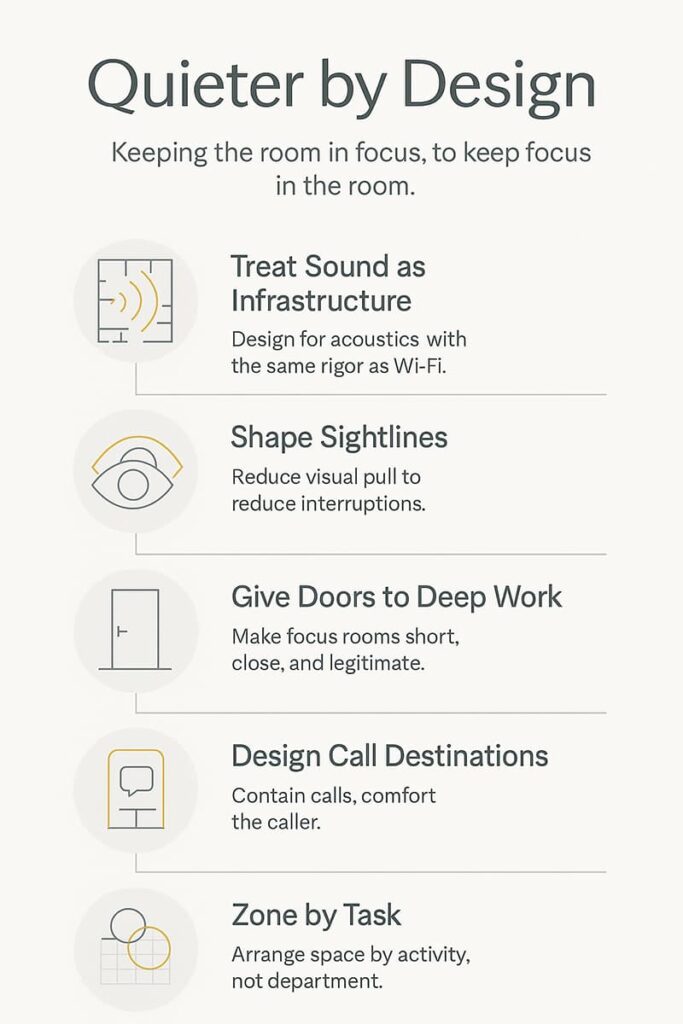
Treat sound as infrastructure.
Acoustics drive satisfaction more than lighting or temperature. ISO 22955 sets acoustic quality standards for open offices, covering reverberation, background noise, and speech privacy. WELL supplements this with targets for absorptive surfaces and masking levels. In practice: control sound propagation across long desk fields, give calls a destination, and design for speech privacy with the rigor of Wi-Fi.
Shape sightlines.
Interruptions often begin with eye contact. Low partitions, screens, and alcoves reduce visual pull in focus zones. Place writable walls and project tables where visibility is highest, so quick conversations cluster there. Pair geometry with soft finishes to lift speech privacy significantly.
Give doors to deep work.
Small rooms make concentration legitimate. Book them like meeting rooms, but with short default slots and quick renewals. Keep them close to the team benches so switching gears doesn’t waste time. If queues stretch past ten minutes, add more.
Design call destinations.
Phone booths and two-person pods keep calls contained. Details matter: high speech-privacy ratings, reliable airflow, and placement on natural paths. Bureau booths refresh the air every three minutes, so users stay comfortable through long calls or interviews.
Zone by task.
Arrange space by activity, not just by department. Cluster collaborative tools where conversation belongs. Anchor quiet work near enclosed edges, so teams can step from buzz into synthesis quickly. Publish a one-page plan that labels each zone and states etiquette in plain language. Update it with every re-stack.
Where the Office Goes from Here
Like it or not, open-plan isn’t going anywhere.
Real estate math secures its place: IFMA estimates dense layouts cut costs by up to 20 percent, a number CFOs prize. The next chapter is a mixed ecology: layouts where openness carries energy and context, and privacy is integrated into designs by default.
Future cues to watch:
Activity-based planning. Floors that work like ecosystems: loud tables for quick exchange, quiet rooms for deep focus, call booths for confidentiality. Each task has its place, each place signals its task.
Acoustic design as baseline. Standards like ISO 22955 and WELL are raising expectations. The offices ahead will treat sound as a utility: planned, measured, and maintained with the same discipline as air and light.
Hybrid as a fixed variable. Offices now compete with home. To earn the commute, they must offer what kitchens and spare rooms cannot: specialized equipment, collective energy, and designed privacy. Gensler and Steelcase show that flexibility and choice, not attendance, drive effectiveness.
Your Space is Giving You Feedback
Signs your office space needs a tweak or two.
The signs don’t hide. People taking calls in stairwells, perching on windowsills, welding headphones to their heads. Phone booths sprout lines. Chatter leaks across rows like steam pipes in winter. These are the floor’s vital signs. Each of these is a clue, and together they form a to-do list for whoever runs the floor.
In Gensler’s latest survey, workers with ready access to both open and private space were 2.5 times more likely to say their office supported productivity. When the numbers tilt that way, a call finds a door, focus time stretches past a song or two, and the side chat ends before it swells into a meeting. Finally, the floor feels steady. And the work, at last, gets done.
For Bureau, that is the brief: notice the overlooked cue and turn it into a change you can measure. The floor will tell you if you’ve got it right. Somewhere between privacy and transparency, the office settles into its shape.
At Bureau, we provide phone booths, modular conference rooms and furniture to empower Elastic Spaces, spaces that adapt to the ever changing needs of workplaces and their people.
Share article with your community!
Deskside
